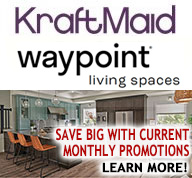Multi-Family
Own an Apartment Building, Condos, Rehabilation Facilities, Retirement Communities, Duplexes or Townhouses?
DCC Can Help You With Your Multi-Unit Kitchen & Bathroom Projects!

DCC's Multi-Family Cabinet Styles
Click on an image below to see styles of each offering for Multi-Family projects...
DCC's Full Team Approach
Through a hands-on project management style approach, Discount Cabinet Corner provides our clients with guidance and support – a true partnership experience. From the bidding stage, through shop drawings and delivery, we are there with our multi-family clients every step of the way. Our multi-family team comprises designers, estimators, and project managers who are well-versed in the complexities of the multi-family housing market, enabling us to provide unparalleled project management.
Discount Cabinet Corner will work with you using a 3-Step Process
Stage 1: Project Proposal Stage
We collaborate with each project’s Development Team, General Contractor, Architect, and Interior Designer to strategically navigate Discount Cabinet Corner’s cabinet offering and advise on door styles and finishes. Our team also provides complete architectural reviews, take-offs, and quotes.
- • Collaborate with the project’s Development Team, General Contractor, Architect, and Interior Designer
- • Strategically help navigate Discount Cabinet Corner’s hundreds of cabinet samples and advise on door styles and finishes
- • Provide complete architectural review, take-offs, and quotes
- • Provide multi-unit residential project references for review and verification
Stage 2: Generation & Execution
Once the architectural plans are finalized, we deliver a comprehensive set of shop drawings. A dedicated Discount Cabinet Corner Project Manager is assigned to each job, who is responsible for field measuring, coordinating deliveries, attending subcontractor meetings, and managing the punch list.
- • Deliver a comprehensive set of shop drawings generated from the architectural plans
- • Dedicated Project Manager on each job responsible for field measuring, coordinating deliveries, attending subcontractor meetings, and punch list
- • Project team provides as-built drawings based on field measurements and the final cabinet order
Stage 3: Production & Delivery
Discount Cabinet Corner coordinates all deliveries, offering the flexibility and capacity to send deliveries via trailer load or box trucks, as well as staggered for convenience. Each cabinet is labeled with size and unit number to aid with organization during installation.
- • Each cabinet labeled with size and unit number for organization during installation
- • Flexibility and capacity to send deliveries via trailer load or box trucks
- • Shipment deliveries are able to be staggered for convenience
We also offer ADA-Compliant Cabinetry
ADA-Compliant cabinetry is suitable for properties which include rehabilation facilities, retirement communities and other applicable multifamily buildings.





